
A homeschooling family of 6 wanted a cozy home to accommodate a bookish homebody lifestyle with room to host family and friends. They needed a quiet home with some space to breathe because some of their children were on the autism spectrum with anxiety and two needed accommodations for the future needs of their muscular dystrophy. They owned 6 acres in Fayette County, TN with pine and oak trees bordering several open fields. The front of the site is roughly captured in this sketch.
Siting

We began with a site analysis. Following the pattern of Site Repair, we recommended that they build in the weedy corner of the property seen in the top left of the sketch. It had received little maintenance up to now and was put to no use. Placing the house there would allow the driveway to skirt the northern edge of the property, leaving the spaces that the family had enjoyed up to now intact and extend the useful part of their property.
On no account place buildings in the places which are most beautiful. In fact, do the opposite. Consider the site and its buildings as a single living eco-system. Leave those areas that are the most precious, beautiful, comfortable, and healthy as they are, and build new structures in those parts of the site which are least pleasant now.
Site Repair (104) in “A Pattern Language” by Christopher Alexander, et al.

Style & Shape
The family favored traditional architecture, so a ranch style exterior with a moderately pitched roof and three dormers facing the street was chosen. Initially, a elongated footprint with wings was envisioned, but after sending a few drafts in this shape to a builder for cost estimates, a simple near square shape was chosen to maximize the family’s budget.
Solar Orientation and Design
Natural light and views were highly valued by the family, so while the house was square, all of the living space and bedrooms were amply windowed and wrapped around the exterior (as described below) with the central hallway, stairway to the attic, and closets placed in the middle of the house. The most important spaces were placed on or left open to the corners of the house, which allowed them to take advantage of Light on Two Sides (159). Of all the rooms, only the kitchen occasionally needs electric lighting during the day: otherwise, this house is entirely daylit.
(Click here to access our design page on solar orientation and design.)
North
Placing the driveway on the north side allowed for an appropriate initial placing of things which do just as well or even better without sunlight, such as the garage, air condenser, garbage cans, and other storage.
East
They placed a porch on the east to serve as a stage for the main entrance of the house and to front the kitchen and dining areas, both of which had large windows to greet the morning sun.
South
Along the southern edge of the house, they placed the most important living spaces of the house: the master bedroom, living room, and dining room. Wood dappled sunlight slowly dances across these rooms all through the day with powerfully varied seasons. The family happily spends most of the day here.
West
On the west edge, they placed the master bathroom and the two children’s bedrooms. Because the rooms are relatively shallow with large windows, they are very well lit throughout the day and use a combination of blinds and curtains to mitigate the late afternoon glare.
Note: The owners of the house are so deeply impressed with the quality of the sunlight and beauty of the views that they regularly take pictures in an attempt to capture what they love about it. Some of these photos are candid, so please ignore the lived in mess and note the sunlight!
This is part 1 of a series on this house. Read Part 2 by clicking here.

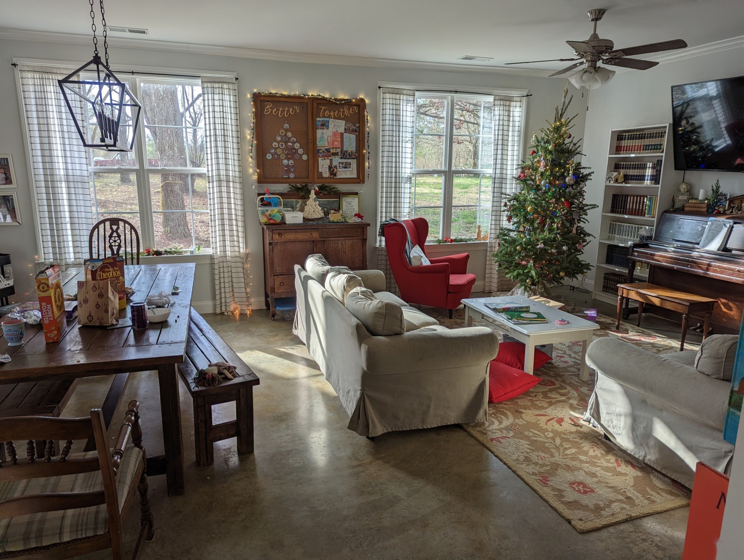
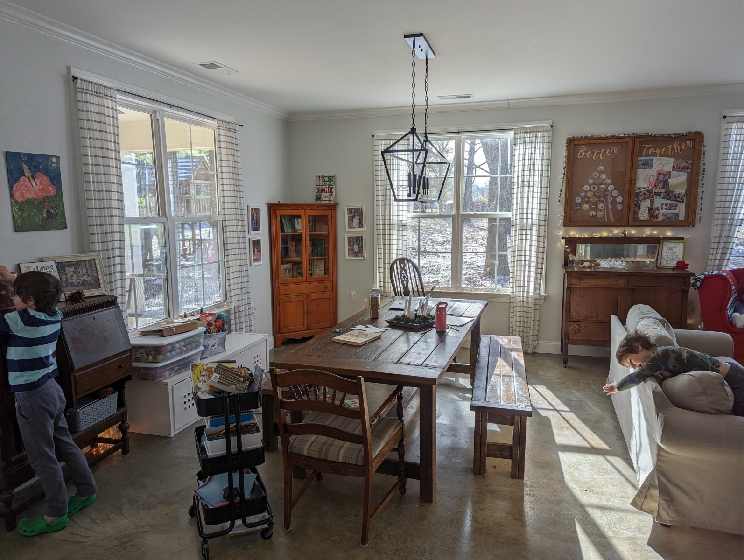
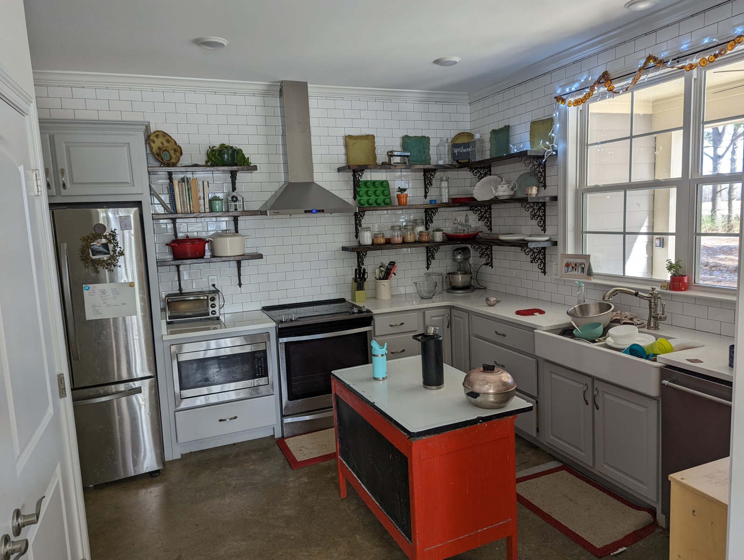
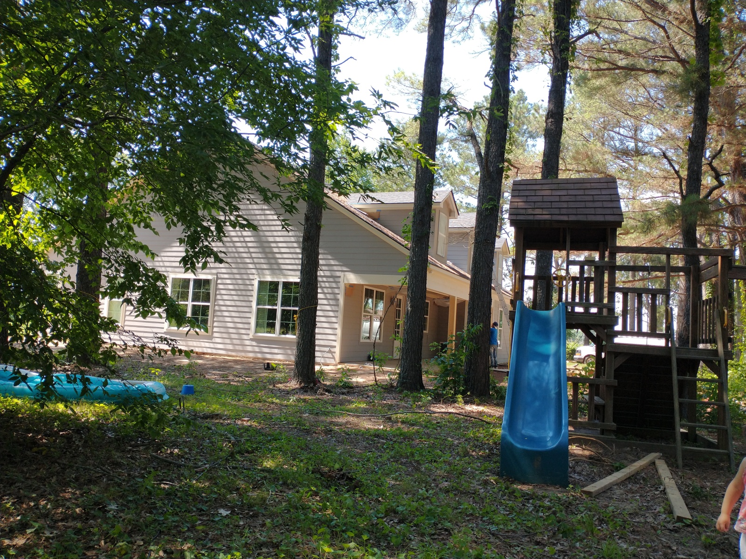
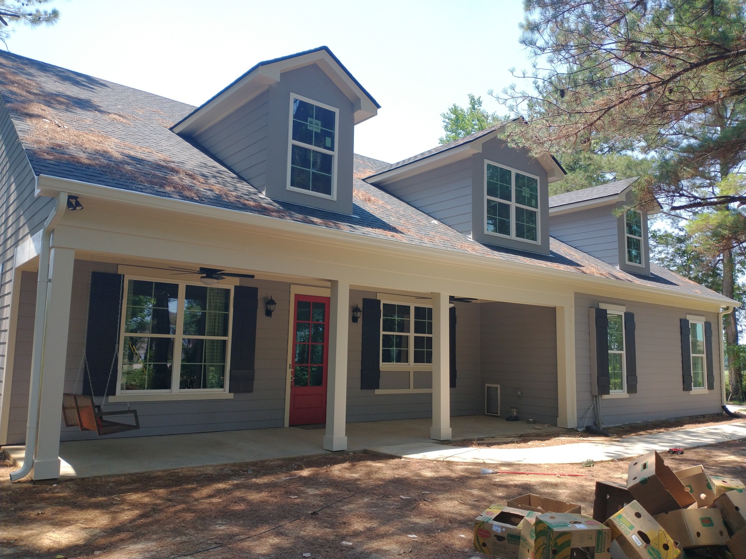
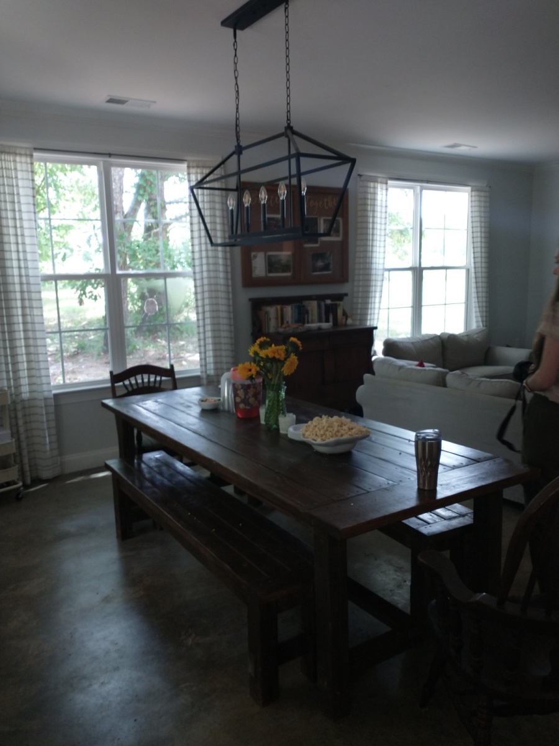
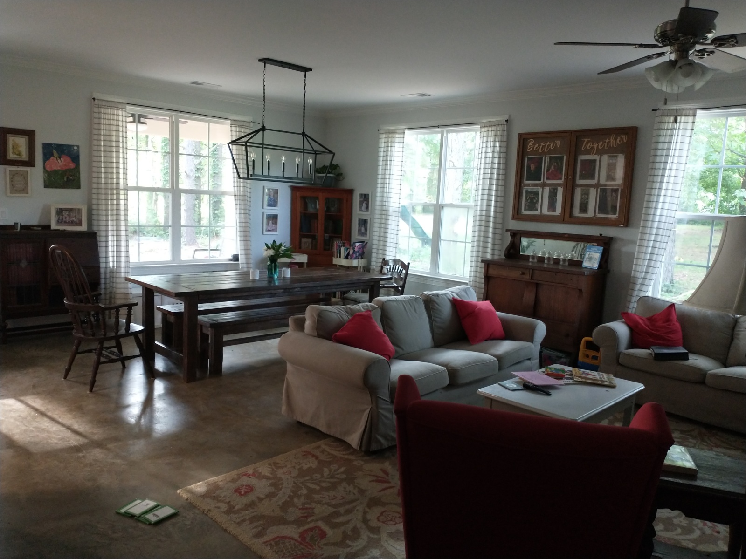
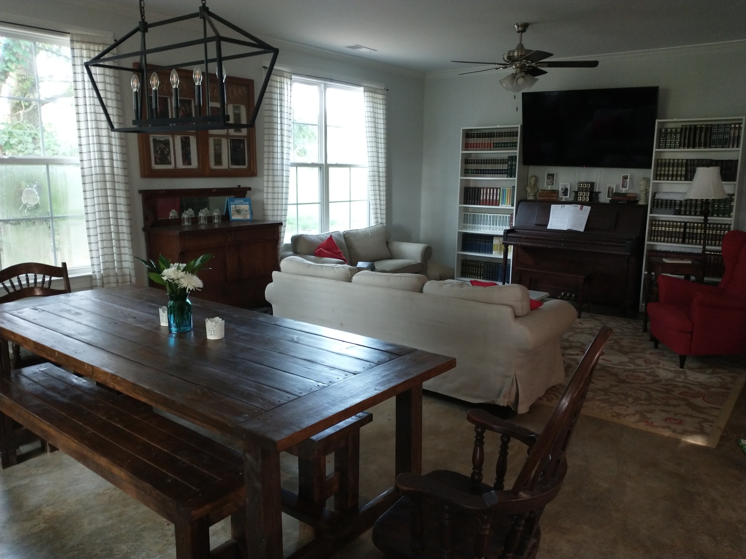
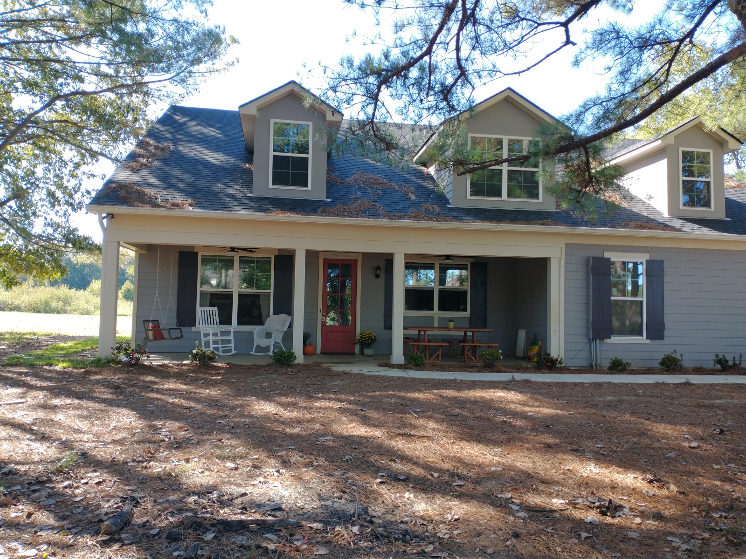
Pingback: A cozy ranch house among the pines (part 2): Special Needs - Greyhaven Designs